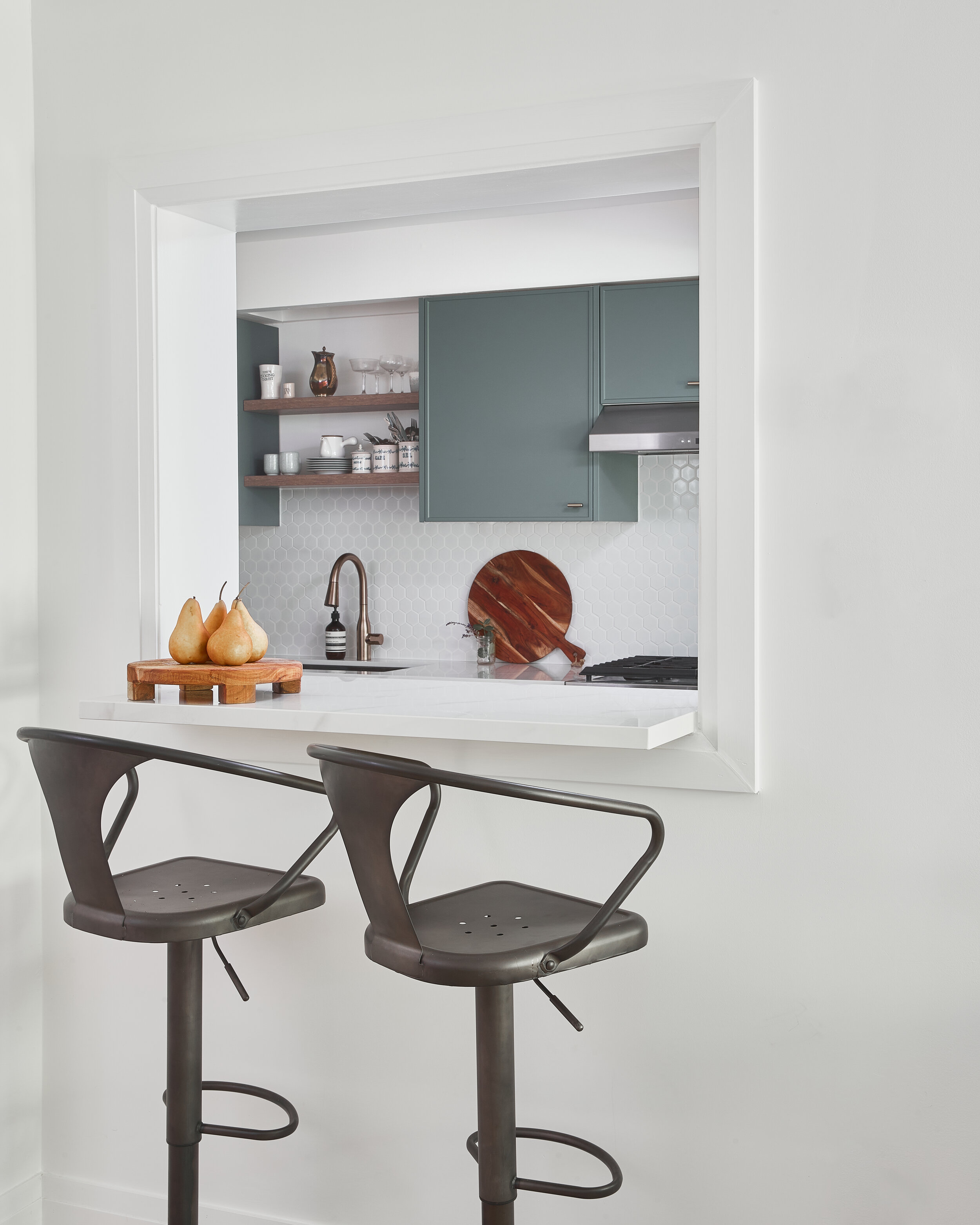After several years of renting, our clients had finally decided to take the plunge and buy! They were able to see beyond the dated finishes and tired kitchen to what became a bright, airy and modern space to set down roots. The goal was to update the spaces which would add resale value down the road (hello, kitchen!) and invest in furnishings that would be with them for the long haul.
Before: living-dining
Ohhhh, those floors! Our clients knew they needed to go as soon as they walked in. Fortunately they were able to see beyond the dated finishes to a space with a load of potential. We replaced the existing flooring throughout the house with the most beautiful wide plank engineered hardwood floors, in a white oak finish. Beyond the flooring, we had the existing popcorn ceiling shaved off and updated the lighting throughout. Interestingly, one of the simplest changes with the biggest impact was removing the existing baseboards and replacing them with new, taller boards. A coat of white paint (Benjamin Moore Simply White) throughout was the perfect backdrop to the mid-century furnishings and textural pieces.














